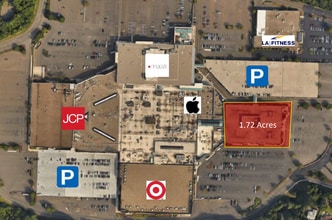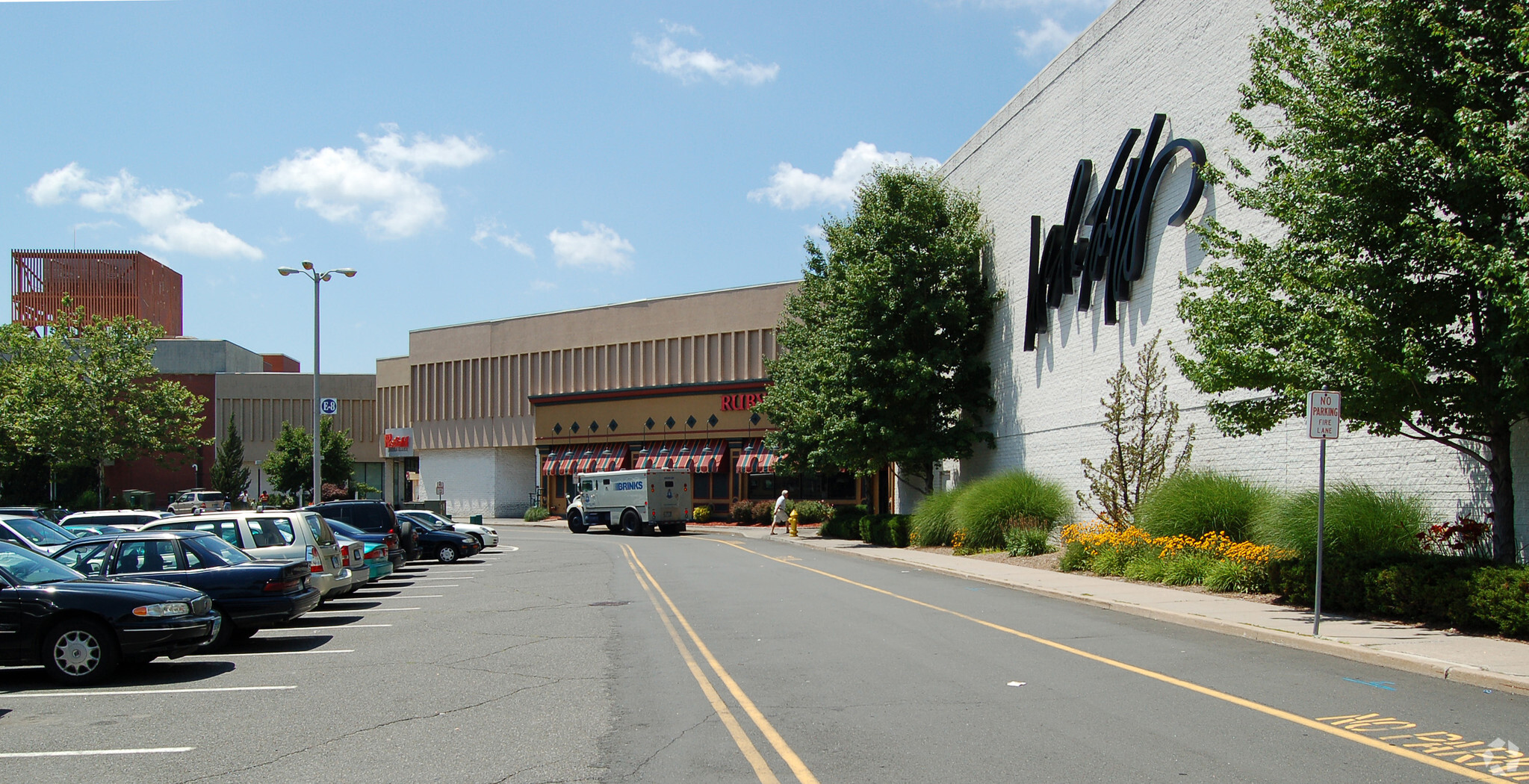thank you

Your email has been sent!

Trumbull Mall 5065 Main St 255 - 88,445 SF of Retail Space Available in Trumbull, CT 06611
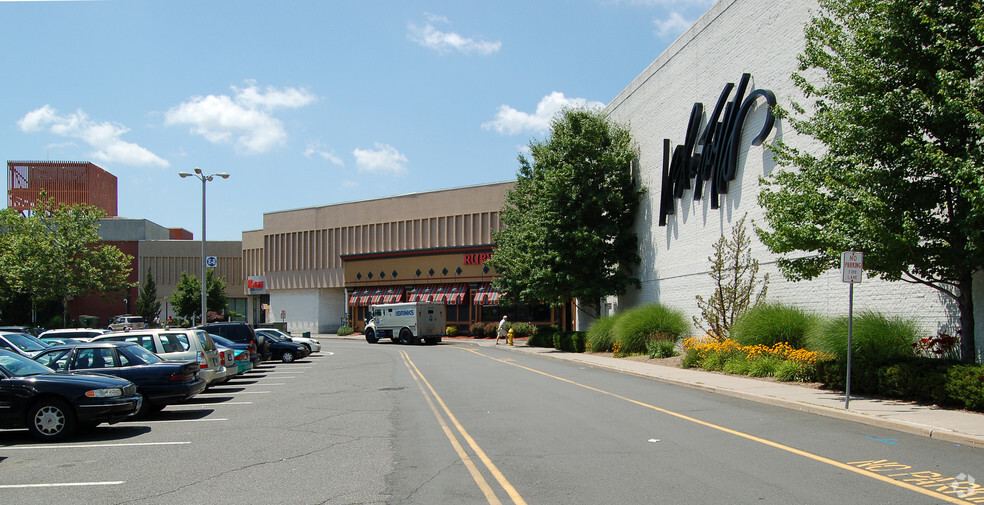
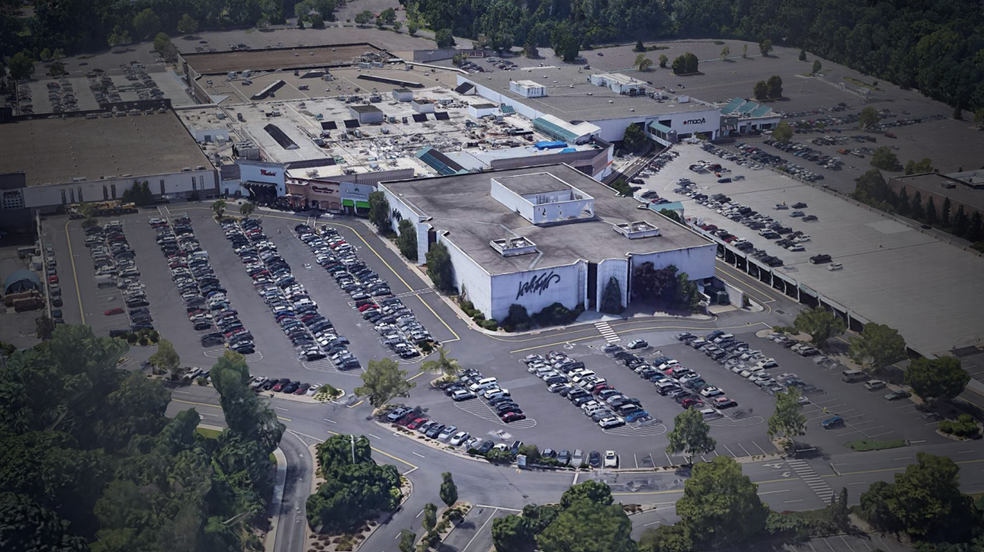
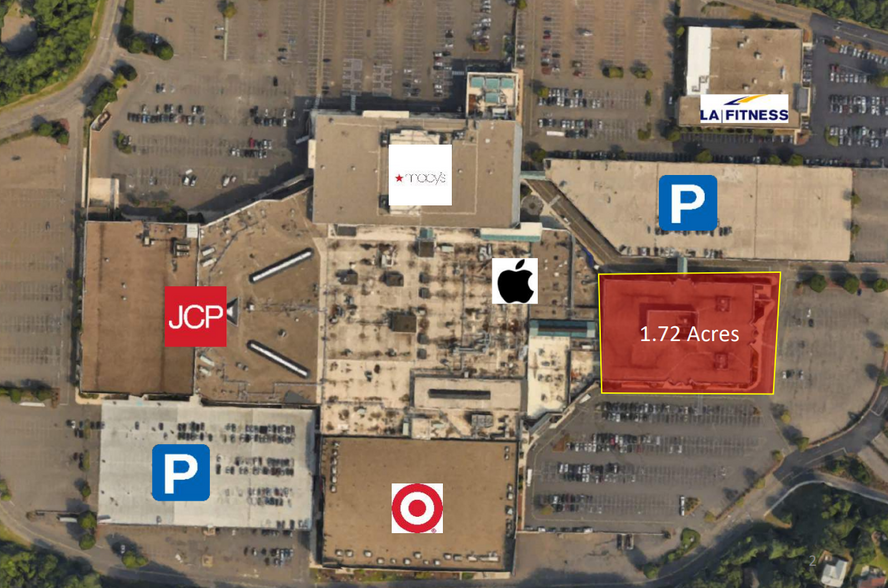

HIGHLIGHTS
- End cap of Trumbull Mall
SPACE AVAILABILITY (28)
Display Rental Rate as
- SPACE
- SIZE
- TERM
- RENTAL RATE
- RENT TYPE
| Space | Size | Term | Rental Rate | Rent Type | ||
| 1st Floor, Ste 103 | 255 SF | Negotiable | Upon Request Upon Request Upon Request Upon Request Upon Request Upon Request | TBD | ||
| 1st Floor, Ste 1074 | 589 SF | Negotiable | Upon Request Upon Request Upon Request Upon Request Upon Request Upon Request | TBD | ||
| 1st Floor, Ste 1106 | 16,498 SF | Negotiable | Upon Request Upon Request Upon Request Upon Request Upon Request Upon Request | TBD | ||
| 1st Floor, Ste 1115 | 1,615 SF | Negotiable | Upon Request Upon Request Upon Request Upon Request Upon Request Upon Request | TBD | ||
| 1st Floor, Ste 1120 | 3,825 SF | Negotiable | Upon Request Upon Request Upon Request Upon Request Upon Request Upon Request | TBD | ||
| 1st Floor, Ste 117 | 4,023 SF | Negotiable | Upon Request Upon Request Upon Request Upon Request Upon Request Upon Request | TBD | ||
| 1st Floor, Ste 126 | 1,065 SF | Negotiable | Upon Request Upon Request Upon Request Upon Request Upon Request Upon Request | TBD | ||
| 1st Floor, Ste 130 | 969 SF | Negotiable | Upon Request Upon Request Upon Request Upon Request Upon Request Upon Request | TBD | ||
| 2nd Floor, Ste 204 | 2,122 SF | Negotiable | Upon Request Upon Request Upon Request Upon Request Upon Request Upon Request | TBD | ||
| 2nd Floor, Ste 207 | 1,284 SF | Negotiable | Upon Request Upon Request Upon Request Upon Request Upon Request Upon Request | TBD | ||
| 2nd Floor, Ste 2072 | 698 SF | Negotiable | Upon Request Upon Request Upon Request Upon Request Upon Request Upon Request | TBD | ||
| 2nd Floor, Ste 2076 | 2,393 SF | Negotiable | Upon Request Upon Request Upon Request Upon Request Upon Request Upon Request | TBD | ||
| 2nd Floor, Ste 2083 | 7,994 SF | Negotiable | Upon Request Upon Request Upon Request Upon Request Upon Request Upon Request | TBD | ||
| 2nd Floor, Ste 2094 | 3,426 SF | Negotiable | Upon Request Upon Request Upon Request Upon Request Upon Request Upon Request | TBD | ||
| 2nd Floor, Ste 2101 | 787 SF | Negotiable | Upon Request Upon Request Upon Request Upon Request Upon Request Upon Request | TBD | ||
| 2nd Floor, Ste 2107 | 1,200 SF | Negotiable | Upon Request Upon Request Upon Request Upon Request Upon Request Upon Request | TBD | ||
| 2nd Floor, Ste 211 | 1,797 SF | Negotiable | Upon Request Upon Request Upon Request Upon Request Upon Request Upon Request | TBD | ||
| 2nd Floor, Ste 2114 | 3,241 SF | Negotiable | Upon Request Upon Request Upon Request Upon Request Upon Request Upon Request | TBD | ||
| 2nd Floor, Ste 2130 | 1,154 SF | Negotiable | Upon Request Upon Request Upon Request Upon Request Upon Request Upon Request | TBD | ||
| 2nd Floor, Ste 214 | 10,241 SF | Negotiable | Upon Request Upon Request Upon Request Upon Request Upon Request Upon Request | TBD | ||
| 2nd Floor, Ste 232 | 2,344 SF | Negotiable | Upon Request Upon Request Upon Request Upon Request Upon Request Upon Request | TBD | ||
| 2nd Floor, Ste 240 | 5,400 SF | Negotiable | Upon Request Upon Request Upon Request Upon Request Upon Request Upon Request | TBD | ||
| 2nd Floor, Ste 243 | 645 SF | Negotiable | Upon Request Upon Request Upon Request Upon Request Upon Request Upon Request | TBD | ||
| 2nd Floor, Ste 246 | 2,672 SF | Negotiable | Upon Request Upon Request Upon Request Upon Request Upon Request Upon Request | TBD | ||
| 2nd Floor, Ste 256 | 1,379 SF | Negotiable | Upon Request Upon Request Upon Request Upon Request Upon Request Upon Request | TBD | ||
| 2nd Floor, Ste 260 | 953 SF | Negotiable | Upon Request Upon Request Upon Request Upon Request Upon Request Upon Request | TBD | ||
| 2nd Floor, Ste 270 | 4,244 SF | Negotiable | Upon Request Upon Request Upon Request Upon Request Upon Request Upon Request | TBD | ||
| 2nd Floor, Ste 315 | 5,632 SF | Negotiable | Upon Request Upon Request Upon Request Upon Request Upon Request Upon Request | TBD |
5065 Main St - 1st Floor - Ste 103
- Fully Built-Out as Standard Retail Space
- Located in-line with other retail
5065 Main St - 1st Floor - Ste 1074
- Fully Built-Out as Standard Retail Space
- Located in-line with other retail
5065 Main St - 1st Floor - Ste 1106
- Fully Built-Out as Standard Retail Space
- Located in-line with other retail
5065 Main St - 1st Floor - Ste 1115
- Fully Built-Out as Standard Retail Space
- Located in-line with other retail
5065 Main St - 1st Floor - Ste 1120
- Fully Built-Out as Standard Retail Space
- Located in-line with other retail
5065 Main St - 1st Floor - Ste 117
- Fully Built-Out as Standard Retail Space
- Located in-line with other retail
5065 Main St - 1st Floor - Ste 126
- Fully Built-Out as Standard Retail Space
- Located in-line with other retail
5065 Main St - 1st Floor - Ste 130
- Fully Built-Out as Standard Retail Space
- Located in-line with other retail
5065 Main St - 2nd Floor - Ste 204
- Fully Built-Out as Standard Retail Space
- Located in-line with other retail
5065 Main St - 2nd Floor - Ste 207
- Fully Built-Out as Standard Retail Space
- Located in-line with other retail
5065 Main St - 2nd Floor - Ste 2072
- Fully Built-Out as Standard Retail Space
- Located in-line with other retail
5065 Main St - 2nd Floor - Ste 2076
- Fully Built-Out as Standard Retail Space
- Located in-line with other retail
5065 Main St - 2nd Floor - Ste 2083
- Fully Built-Out as Standard Retail Space
- Located in-line with other retail
5065 Main St - 2nd Floor - Ste 2094
- Fully Built-Out as Standard Retail Space
- Located in-line with other retail
5065 Main St - 2nd Floor - Ste 2101
- Fully Built-Out as Standard Retail Space
- Located in-line with other retail
5065 Main St - 2nd Floor - Ste 2107
- Fully Built-Out as Standard Retail Space
- Located in-line with other retail
5065 Main St - 2nd Floor - Ste 211
- Fully Built-Out as Standard Retail Space
- Located in-line with other retail
5065 Main St - 2nd Floor - Ste 2114
- Fully Built-Out as Standard Retail Space
- Located in-line with other retail
5065 Main St - 2nd Floor - Ste 2130
- Fully Built-Out as Standard Retail Space
- Located in-line with other retail
5065 Main St - 2nd Floor - Ste 214
- Fully Built-Out as Standard Retail Space
- Located in-line with other retail
5065 Main St - 2nd Floor - Ste 232
- Fully Built-Out as Standard Retail Space
- Located in-line with other retail
5065 Main St - 2nd Floor - Ste 240
- Fully Built-Out as Standard Retail Space
- Located in-line with other retail
5065 Main St - 2nd Floor - Ste 243
- Fully Built-Out as Standard Retail Space
- Located in-line with other retail
5065 Main St - 2nd Floor - Ste 246
- Fully Built-Out as Standard Retail Space
- Located in-line with other retail
5065 Main St - 2nd Floor - Ste 256
- Fully Built-Out as Standard Retail Space
- Located in-line with other retail
5065 Main St - 2nd Floor - Ste 260
- Fully Built-Out as Standard Retail Space
- Located in-line with other retail
5065 Main St - 2nd Floor - Ste 270
- Fully Built-Out as Standard Retail Space
- Located in-line with other retail
5065 Main St - 2nd Floor - Ste 315
- Fully Built-Out as Standard Retail Space
- Located in-line with other retail
Rent Types
The rent amount and type that the tenant (lessee) will be responsible to pay to the landlord (lessor) throughout the lease term is negotiated prior to both parties signing a lease agreement. The rent type will vary depending upon the services provided. For example, triple net rents are typically lower than full service rents due to additional expenses the tenant is required to pay in addition to the base rent. Contact the listing broker for a full understanding of any associated costs or additional expenses for each rent type.
1. Full Service: A rental rate that includes normal building standard services as provided by the landlord within a base year rental.
2. Double Net (NN): Tenant pays for only two of the building expenses; the landlord and tenant determine the specific expenses prior to signing the lease agreement.
3. Triple Net (NNN): A lease in which the tenant is responsible for all expenses associated with their proportional share of occupancy of the building.
4. Modified Gross: Modified Gross is a general type of lease rate where typically the tenant will be responsible for their proportional share of one or more of the expenses. The landlord will pay the remaining expenses. See the below list of common Modified Gross rental rate structures: 4. Plus All Utilities: A type of Modified Gross Lease where the tenant is responsible for their proportional share of utilities in addition to the rent. 4. Plus Cleaning: A type of Modified Gross Lease where the tenant is responsible for their proportional share of cleaning in addition to the rent. 4. Plus Electric: A type of Modified Gross Lease where the tenant is responsible for their proportional share of the electrical cost in addition to the rent. 4. Plus Electric & Cleaning: A type of Modified Gross Lease where the tenant is responsible for their proportional share of the electrical and cleaning cost in addition to the rent. 4. Plus Utilities and Char: A type of Modified Gross Lease where the tenant is responsible for their proportional share of the utilities and cleaning cost in addition to the rent. 4. Industrial Gross: A type of Modified Gross lease where the tenant pays one or more of the expenses in addition to the rent. The landlord and tenant determine these prior to signing the lease agreement.
5. Tenant Electric: The landlord pays for all services and the tenant is responsible for their usage of lights and electrical outlets in the space they occupy.
6. Negotiable or Upon Request: Used when the leasing contact does not provide the rent or service type.
7. TBD: To be determined; used for buildings for which no rent or service type is known, commonly utilized when the buildings are not yet built.
SITE PLAN
PROPERTY FACTS
| Total Space Available | 88,445 SF | Frontage | 1,855’ on Ct-15 Hwy |
| Center Type | Super Regional Mall | Gross Leasable Area | 1,065,835 SF |
| Parking | 7,860 Spaces | Total Land Area | 307.70 AC |
| Stores | 175 | Year Built | 1964 |
| Center Properties | 6 |
| Total Space Available | 88,445 SF |
| Center Type | Super Regional Mall |
| Parking | 7,860 Spaces |
| Stores | 175 |
| Center Properties | 6 |
| Frontage | 1,855’ on Ct-15 Hwy |
| Gross Leasable Area | 1,065,835 SF |
| Total Land Area | 307.70 AC |
| Year Built | 1964 |
ABOUT THE PROPERTY
57,000+ SF floor plates in low-rise construction. The property has 15-17 foot ceilings, column spans of over 30 feet, and existing electrical service capacity: 600 volts, 1,600 amps. Surface and covered parking available.
- Food Court
- Property Manager on Site
- Signage
- Kiosk/Cart Space
- Enclosed Mall
- Car Charging Station
- Air Conditioning
- On-Site Security Staff
NEARBY MAJOR RETAILERS







Presented by

Trumbull Mall | 5065 Main St
Hmm, there seems to have been an error sending your message. Please try again.
Thanks! Your message was sent.
